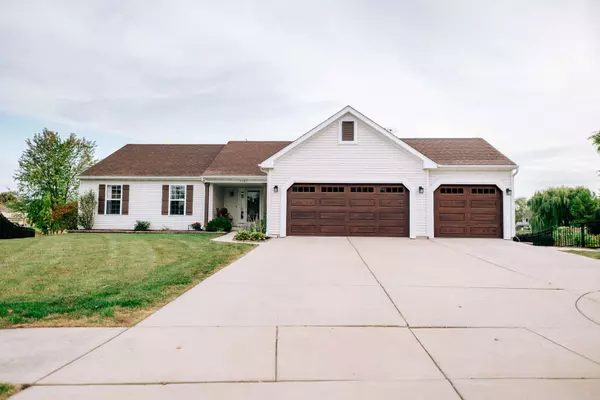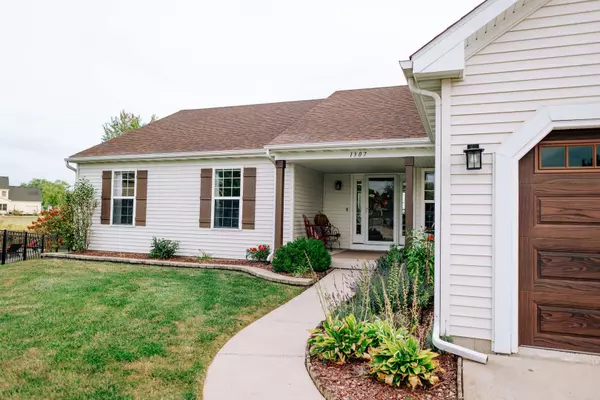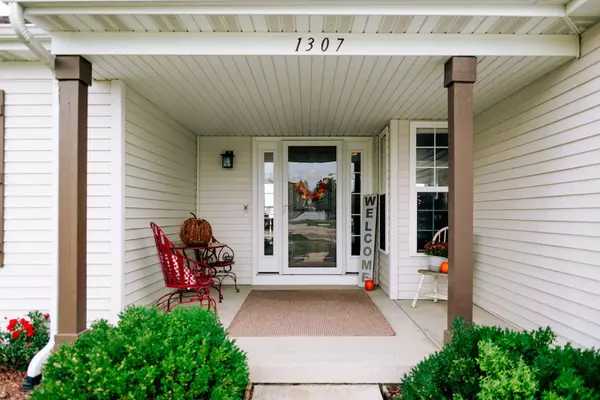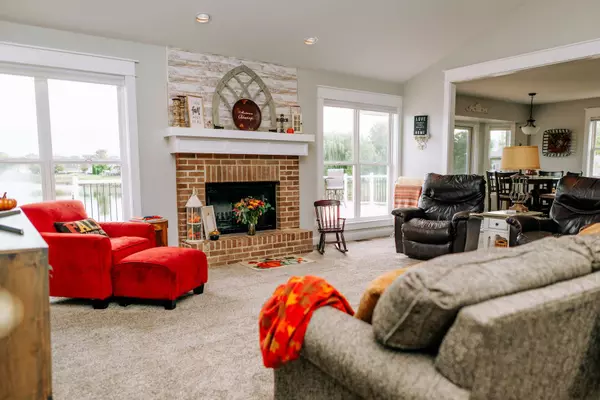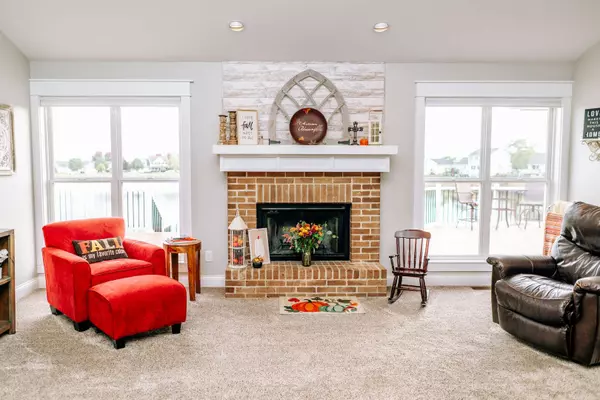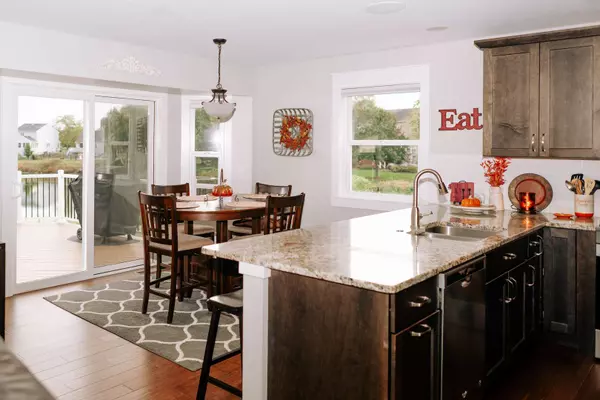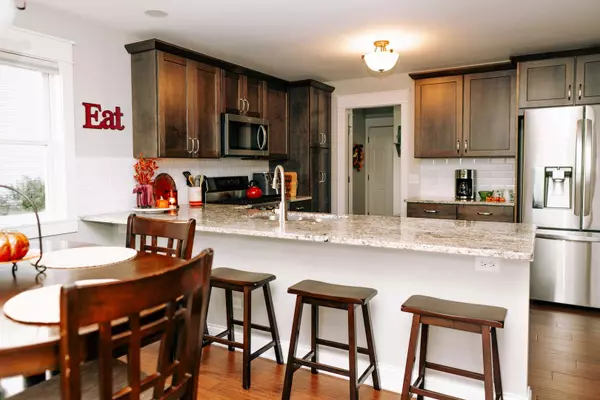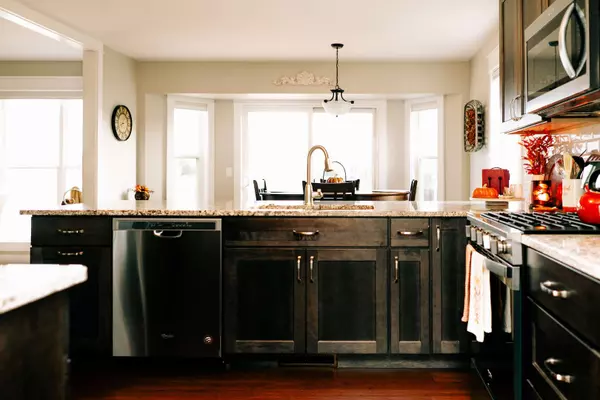
GALLERY
PROPERTY DETAIL
Key Details
Property Type Single Family Home
Sub Type Detached Single
Listing Status Active Under Contract
Purchase Type For Sale
Square Footage 1, 726 sqft
Price per Sqft $246
MLS Listing ID 12493951
Bedrooms 3
Full Baths 2
HOA Fees $135/qua
Year Built 2005
Annual Tax Amount $8,161
Tax Year 2024
Lot Size 0.310 Acres
Lot Dimensions 47X135X40X74X40X135
Property Sub-Type Detached Single
Location
State IL
County Dekalb
Area Sandwich
Rooms
Basement Partially Finished, Daylight
Building
Lot Description Cul-De-Sac
Dwelling Type Detached Single
Building Description Vinyl Siding, No
Sewer Public Sewer
Water Public
Level or Stories 1 Story
Structure Type Vinyl Siding
New Construction false
Interior
Interior Features 1st Floor Bedroom, Open Floorplan, Granite Counters, Separate Dining Room
Heating Natural Gas, Electric
Cooling Central Air
Flooring Hardwood
Fireplaces Number 1
Fireplaces Type Wood Burning, Gas Starter
Fireplace Y
Appliance Range, Microwave, Dishwasher, Refrigerator, Washer, Dryer, Disposal, Stainless Steel Appliance(s), Water Softener
Laundry Main Level
Exterior
Garage Spaces 3.0
Waterfront Description Pond
View Water
Roof Type Asphalt
Schools
School District 430 , 430, 430
Others
HOA Fee Include Insurance
Ownership Fee Simple w/ HO Assn.
Special Listing Condition Standard
SIMILAR HOMES FOR SALE
Check for similar Single Family Homes at price around $425,000 in Sandwich,IL

Active
$275,000
213 N Main ST, Sandwich, IL 60548
Listed by Rene Cazales of Kettley & Co. Inc. - Yorkville5 Beds 2.5 Baths 2,600 SqFt
Active
$515,000
4613 E 2619th RD, Sandwich, IL 60548
Listed by Misael Chacon of Beycome brokerage realty LLC5 Beds 3 Baths 1,792 SqFt
Active
$444,000
925 Suzy ST, Lake Holiday, IL 60548
Listed by Adam Baxa of Coldwell Banker Real Estate Group4 Beds 3.5 Baths 2,300 SqFt
CONTACT


