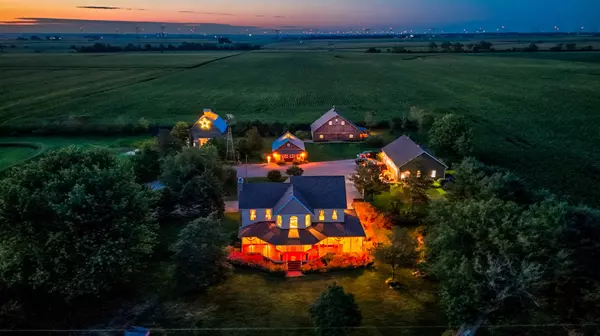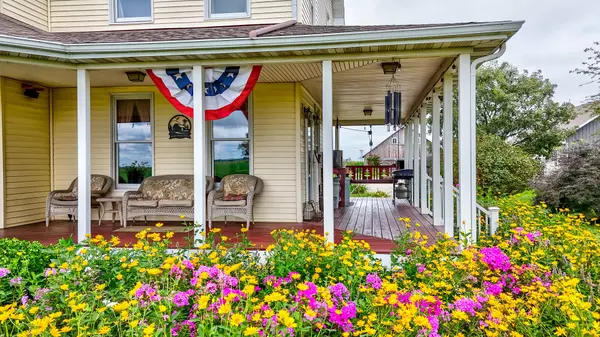3 Beds
2 Baths
2,089 SqFt
3 Beds
2 Baths
2,089 SqFt
Key Details
Property Type Single Family Home
Sub Type Detached Single
Listing Status Active
Purchase Type For Sale
Square Footage 2,089 sqft
Price per Sqft $328
MLS Listing ID 12129928
Style Farmhouse
Bedrooms 3
Full Baths 2
Year Built 1900
Annual Tax Amount $4,606
Tax Year 2023
Lot Size 3.830 Acres
Lot Dimensions 3.830
Property Sub-Type Detached Single
Property Description
Location
State IL
County Livingston
Area Blackstone
Rooms
Basement Unfinished, Partial
Interior
Interior Features 1st Floor Full Bath, Historic/Period Mlwk
Heating Natural Gas, Propane, Forced Air, Wood
Cooling Central Air
Flooring Laminate
Fireplaces Number 2
Fireplaces Type Wood Burning, More than one
Fireplace Y
Exterior
Exterior Feature Lighting
Garage Spaces 3.5
Roof Type Asphalt
Building
Lot Description Level
Dwelling Type Detached Single
Building Description Vinyl Siding, No
Sewer Septic Tank
Water Well
Structure Type Vinyl Siding
New Construction false
Schools
School District 5 , 5, 5
Others
HOA Fee Include None
Ownership Fee Simple
Special Listing Condition None

"My job is to find and attract mastery-based agents to the office, protect the culture, and make sure everyone is happy! "






