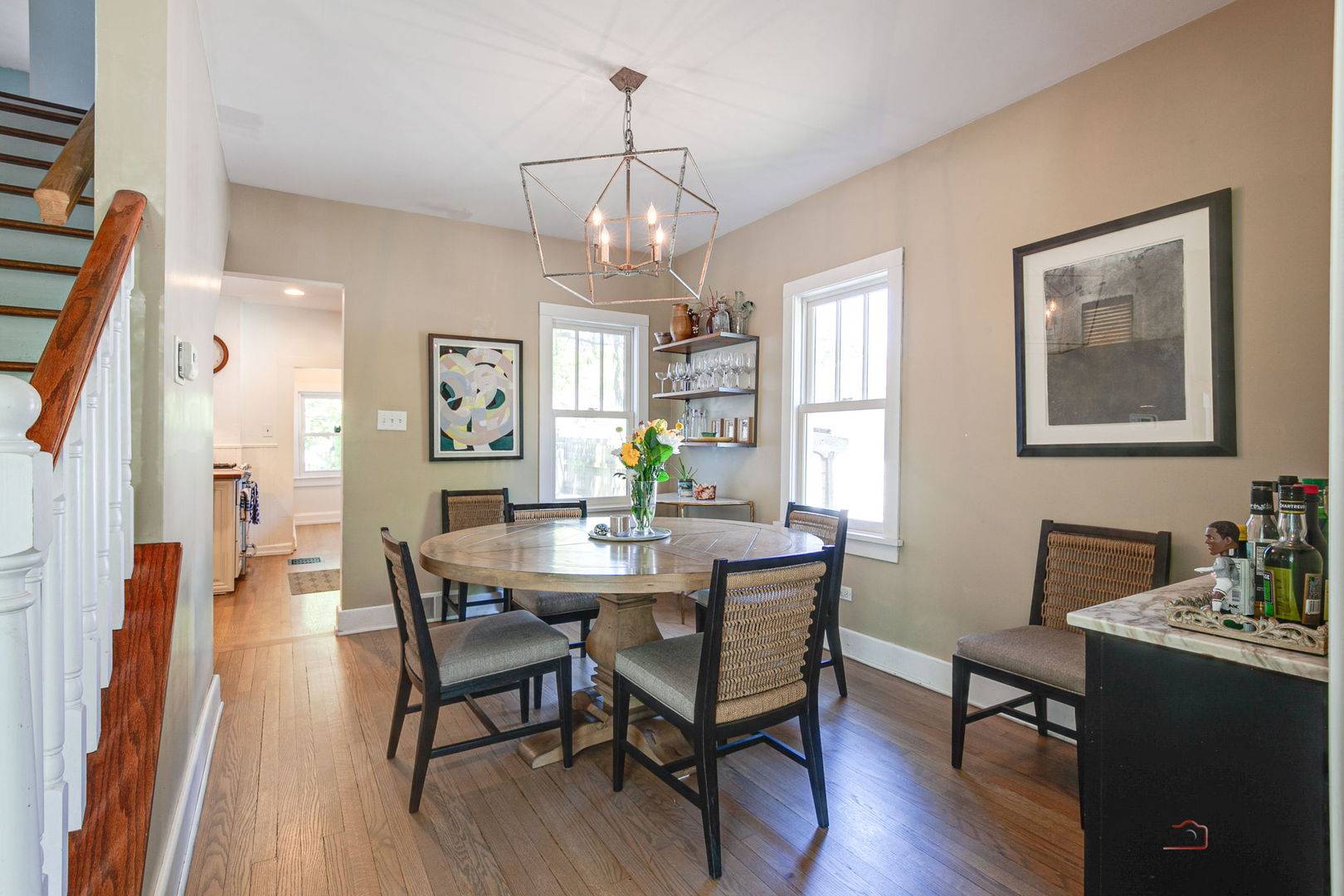3 Beds
4 Baths
1,730 SqFt
3 Beds
4 Baths
1,730 SqFt
Key Details
Property Type Single Family Home
Sub Type Detached Single
Listing Status Active Under Contract
Purchase Type For Sale
Square Footage 1,730 sqft
Price per Sqft $461
MLS Listing ID 12369112
Style Farmhouse
Bedrooms 3
Full Baths 4
Year Built 1915
Annual Tax Amount $10,863
Tax Year 2024
Lot Size 5,662 Sqft
Lot Dimensions 60 X 116 X 34 X 141
Property Sub-Type Detached Single
Property Description
Location
State IL
County Lake
Area Lake Forest
Rooms
Basement Partially Finished, Partial
Interior
Interior Features 1st Floor Full Bath, Built-in Features, Walk-In Closet(s), Separate Dining Room, Pantry
Heating Natural Gas, Forced Air
Cooling Central Air
Flooring Hardwood
Fireplaces Number 1
Fireplaces Type Gas Log, Gas Starter
Equipment CO Detectors, Ceiling Fan(s), Water Heater-Gas
Fireplace Y
Appliance Range, Dishwasher, Refrigerator, Washer, Dryer, Stainless Steel Appliance(s), Humidifier
Laundry Gas Dryer Hookup, Sink
Exterior
Garage Spaces 2.0
Community Features Park, Tennis Court(s), Curbs
Roof Type Asphalt
Building
Dwelling Type Detached Single
Building Description Cedar, No
Sewer Public Sewer
Water Lake Michigan
Structure Type Cedar
New Construction false
Schools
Elementary Schools Sheridan Elementary School
Middle Schools Deer Path Middle School
High Schools Lake Forest High School
School District 67 , 67, 115
Others
HOA Fee Include None
Ownership Fee Simple
Special Listing Condition List Broker Must Accompany

"My job is to find and attract mastery-based agents to the office, protect the culture, and make sure everyone is happy! "






