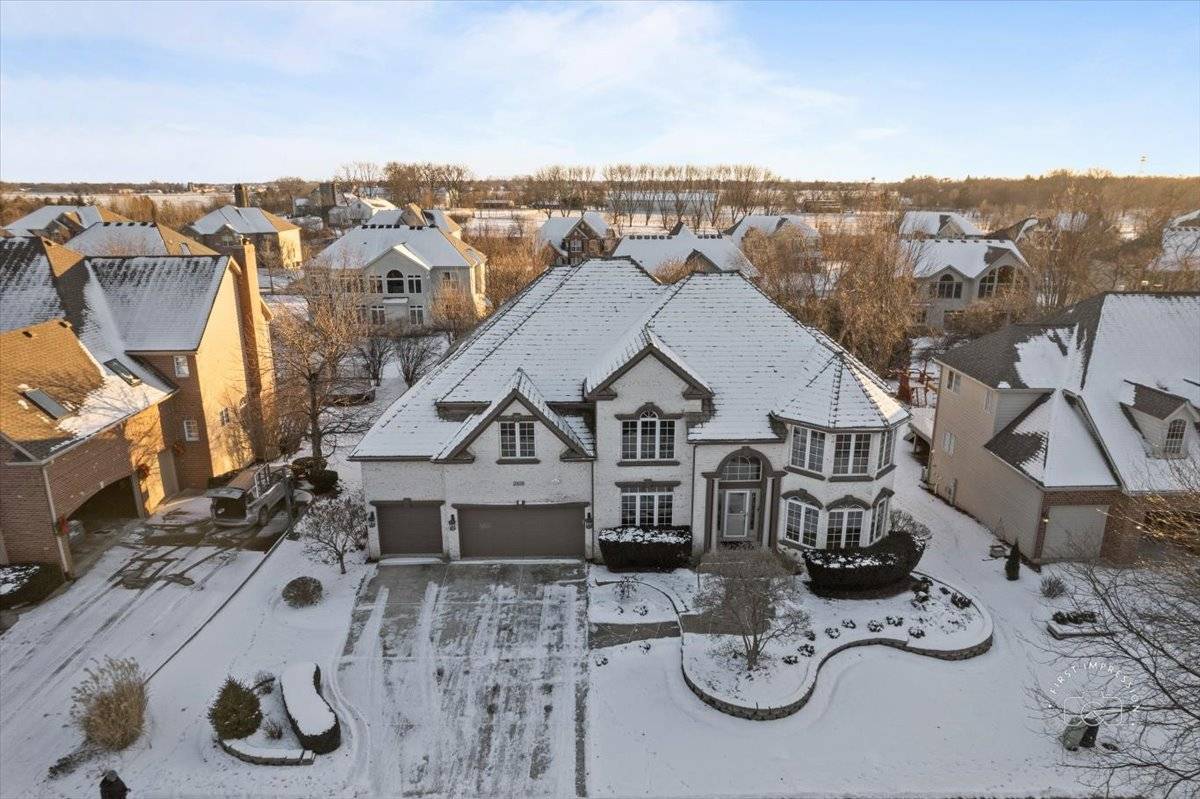$733,000
$785,000
6.6%For more information regarding the value of a property, please contact us for a free consultation.
5 Beds
4.5 Baths
4,089 SqFt
SOLD DATE : 04/18/2025
Key Details
Sold Price $733,000
Property Type Single Family Home
Sub Type Detached Single
Listing Status Sold
Purchase Type For Sale
Square Footage 4,089 sqft
Price per Sqft $179
Subdivision Tanglewood Hills
MLS Listing ID 12268218
Sold Date 04/18/25
Style Traditional
Bedrooms 5
Full Baths 4
Half Baths 1
HOA Fees $166/qua
Year Built 2000
Annual Tax Amount $16,899
Tax Year 2023
Lot Size 0.310 Acres
Lot Dimensions 90X151.74X90X151.74
Property Sub-Type Detached Single
Property Description
This exceptional property offers everything you need: 5 bedrooms with the office on the first floor, which can also be used as the 6th bedroom, 5 bathrooms, full English basement with a bar, recreation room, exercise room, and a pool room. Upon entering, you are greeted by a coveted open floor plan. The foyer, flanked by columns and extensive custom millwork, offers views of separate living and dining rooms, as well as a breathtaking two-story great room with a marble-surrounded fireplace and an office featuring elegant millwork, and hardwood flooring throughout. The light-filled, spacious kitchen includes stainless steel appliances, granite countertops, a large island with a beverage fridge, and a generous table area, seamlessly connecting to the four-season room. On the second level, an open hallway overlooks the great room and leads to 4 large bedrooms, each featuring vaulted ceilings, walk-in closets, 3 full bathrooms. The fully finished basement offers an additional fifth bedroom, fourth full bathroom, wet bar, recreation room, pool room and exercise room.
Location
State IL
County Kane
Area Batavia
Rooms
Basement Finished, Full, Daylight
Interior
Interior Features Cathedral Ceiling(s), Wet Bar
Heating Natural Gas, Forced Air
Cooling Central Air, Zoned
Fireplaces Number 2
Fireplaces Type Attached Fireplace Doors/Screen, Gas Log, Gas Starter
Equipment Water-Softener Owned, Central Vacuum, Security System, Intercom, CO Detectors, Ceiling Fan(s), Sump Pump, Sprinkler-Lawn
Fireplace Y
Appliance Double Oven, Range, Microwave, Dishwasher, Refrigerator, Bar Fridge, Disposal, Humidifier
Exterior
Garage Spaces 3.0
Community Features Clubhouse, Park, Pool, Tennis Court(s), Curbs, Sidewalks, Street Lights, Street Paved
Roof Type Shake
Building
Lot Description Landscaped
Building Description Brick,Cedar, No
Sewer Public Sewer, Storm Sewer
Water Public
Structure Type Brick,Cedar
New Construction false
Schools
Elementary Schools Grace Mcwayne Elementary School
Middle Schools Sam Rotolo Middle School Of Bat
High Schools Batavia Sr High School
School District 101 , 101, 101
Others
HOA Fee Include Clubhouse,Pool
Ownership Fee Simple w/ HO Assn.
Special Listing Condition None
Read Less Info
Want to know what your home might be worth? Contact us for a FREE valuation!

Our team is ready to help you sell your home for the highest possible price ASAP

© 2025 Listings courtesy of MRED as distributed by MLS GRID. All Rights Reserved.
Bought with Sophia Su • RE/MAX of Naperville
"My job is to find and attract mastery-based agents to the office, protect the culture, and make sure everyone is happy! "






