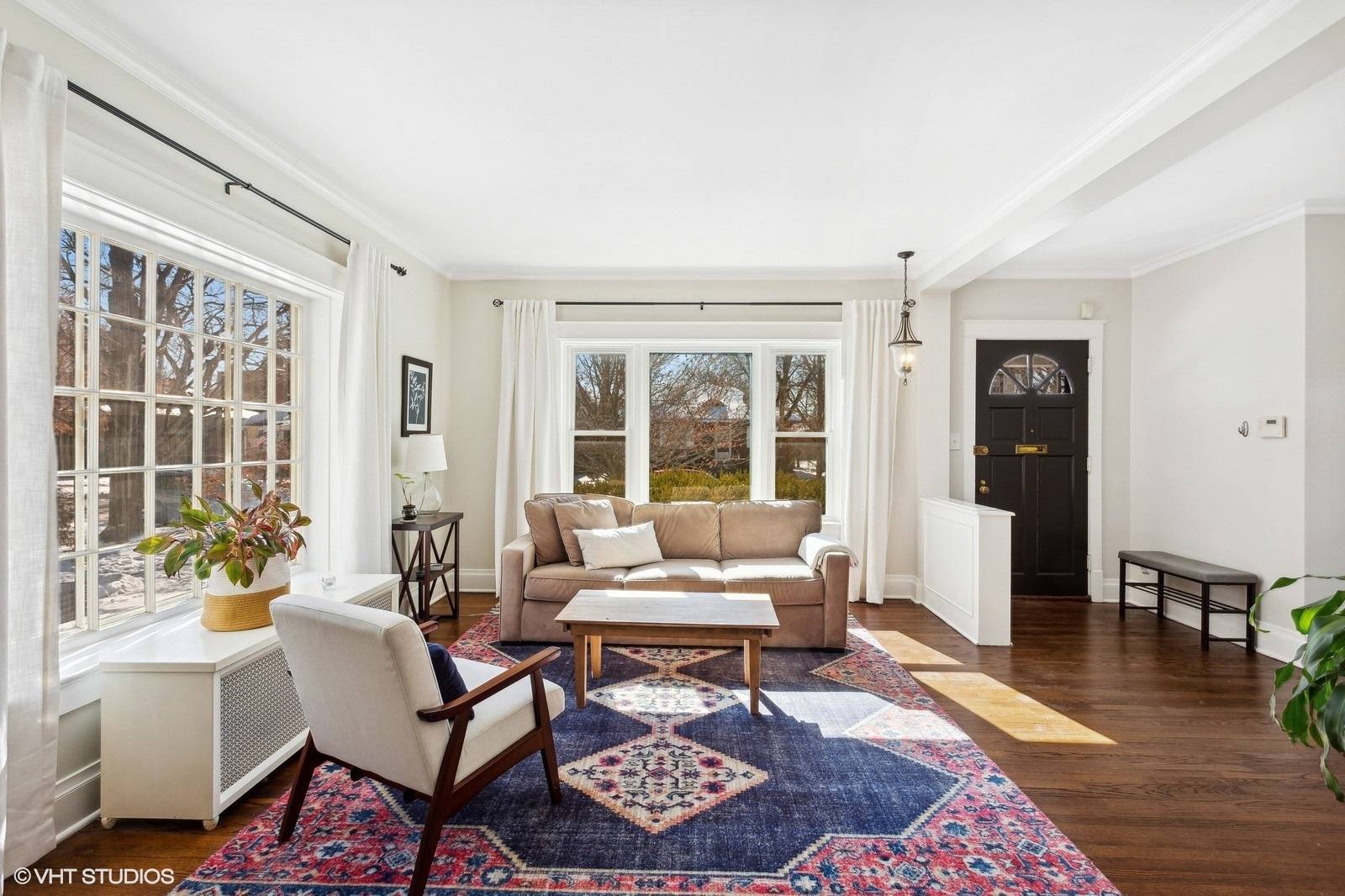$685,000
$679,000
0.9%For more information regarding the value of a property, please contact us for a free consultation.
3 Beds
1.5 Baths
2,738 SqFt
SOLD DATE : 04/29/2025
Key Details
Sold Price $685,000
Property Type Single Family Home
Sub Type Detached Single
Listing Status Sold
Purchase Type For Sale
Square Footage 2,738 sqft
Price per Sqft $250
MLS Listing ID 12274420
Sold Date 04/29/25
Style Traditional
Bedrooms 3
Full Baths 1
Half Baths 1
Year Built 1908
Annual Tax Amount $11,451
Tax Year 2023
Lot Dimensions 47X127
Property Sub-Type Detached Single
Property Description
Don't miss this beautifully updated farmhouse with 3+ bedrooms in a fantastic location! Step inside to a bright and spacious entryway that flows seamlessly into the expansive living room, complete with built-ins, high ceilings, and plenty of room for entertaining or relaxing. Large, newer windows flood the space with natural light, creating a warm and inviting atmosphere. The dining room, featuring a charming built-in, easily accommodates a large table and sits conveniently off the open kitchen, which boasts stainless steel appliances and ample workspace for the home chef. A full bath on the first floor was renovated in 2020, showcasing a stylish new vanity, a tub/shower with a tiled surround, and updated flooring. The main bedroom is generously sized, with elegant French doors leading to a lovely pergola and a spacious, fenced backyard. Upstairs, you'll find an updated half-bath, two large guest bedrooms, and a versatile tandem family room/den-easily convertible into a third upstairs bedroom. The recently remodeled basement (2022) offers recessed lighting, new flooring, and flexible space perfect for a media area, home gym, ping-pong, office, or whatever suits your lifestyle. Outdoor living shines in warmer months with a large deck, a charming pergola, and plenty of space for gardening or play. Additional highlights include a two-car garage, newer windows (all but four replaced in 2019), two skylights for abundant natural light, and numerous updates such as a new roof and gutters (2023) and a new boiler (2022). Enjoy the convenience of walking to Washington School and the new Robert Crown Community Center, which offers sports fields, ice rinks, a gym, and a library. A wonderful home in an unbeatable location-love where you live!
Location
State IL
County Cook
Area Evanston
Rooms
Basement Finished, Full
Interior
Interior Features 1st Floor Bedroom, Walk-In Closet(s), Open Floorplan
Heating Natural Gas, Electric
Cooling Wall Unit(s)
Flooring Hardwood, Laminate
Equipment Water Heater-Gas
Fireplace N
Appliance Range, Dishwasher, Refrigerator
Laundry Gas Dryer Hookup, In Unit
Exterior
Garage Spaces 2.0
Community Features Park, Curbs, Sidewalks, Street Lights, Street Paved
Roof Type Asphalt
Building
Building Description Other, No
Sewer Public Sewer
Water Lake Michigan
Structure Type Other
New Construction false
Schools
Elementary Schools Washington Elementary School
Middle Schools Nichols Middle School
High Schools Evanston Twp High School
School District 65 , 65, 202
Others
HOA Fee Include None
Ownership Fee Simple
Special Listing Condition None
Read Less Info
Want to know what your home might be worth? Contact us for a FREE valuation!

Our team is ready to help you sell your home for the highest possible price ASAP

© 2025 Listings courtesy of MRED as distributed by MLS GRID. All Rights Reserved.
Bought with Barbara Kramer • Coldwell Banker Realty
"My job is to find and attract mastery-based agents to the office, protect the culture, and make sure everyone is happy! "






