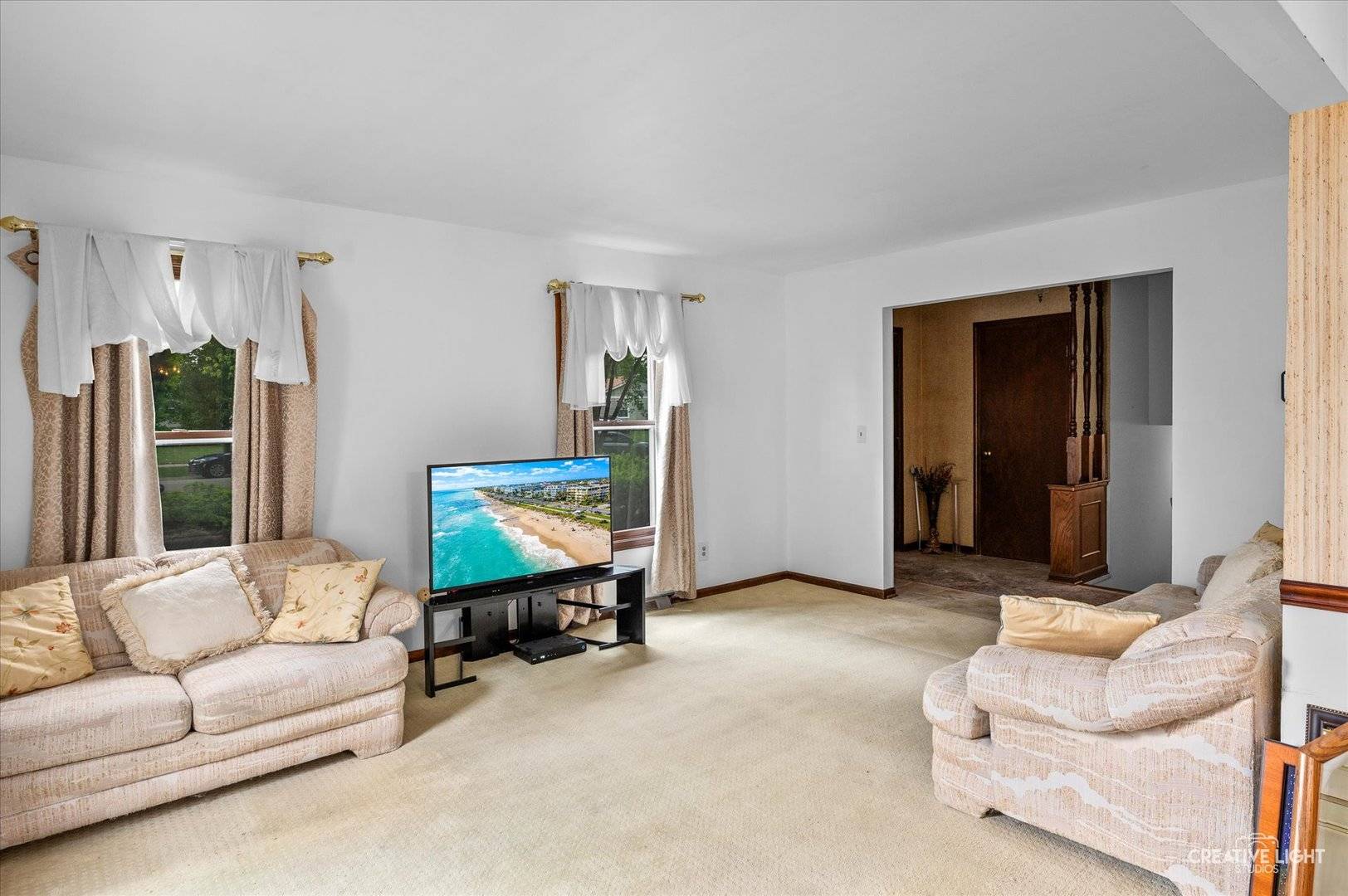$325,000
$319,900
1.6%For more information regarding the value of a property, please contact us for a free consultation.
3 Beds
2 Baths
1,840 SqFt
SOLD DATE : 07/07/2025
Key Details
Sold Price $325,000
Property Type Single Family Home
Sub Type Detached Single
Listing Status Sold
Purchase Type For Sale
Square Footage 1,840 sqft
Price per Sqft $176
MLS Listing ID 12367899
Sold Date 07/07/25
Style Bi-Level
Bedrooms 3
Full Baths 2
Year Built 1978
Annual Tax Amount $5,962
Tax Year 2024
Lot Size 10,672 Sqft
Lot Dimensions 74.9X125.8X42X121.6
Property Sub-Type Detached Single
Property Description
BRING YOUR VISION. Spacious 3-bed, 2-bath home tucked on a quiet dead-end street-brimming with potential! With just a few updates like fresh paint and new flooring, this home can truly shine. It's perfect for buyers looking to build instant equity with some light sweat equity now or over time. NEW ROOF in 2025. Newer central air, furnace, hot water heater, stove, and refrigerator already in place. Enjoy a fenced yard with mature trees, a large deck, and a screened-in area ideal for relaxing or entertaining. Inside, the main floor features a living room, formal dining, and an eat-in kitchen with backyard access. Upstairs offers 3 spacious bedrooms and 2 full baths, including a primary ensuite with a walk-in shower and a Safe Step walk-in tub in the main bath. The lower level offers a cozy family room with a fireplace, laundry area, and a flex space perfect for storage or a future powder room. The oversized 2-car garage offers extra room for your tools or hobbies. With solid bones and timeless layout, a few cosmetic updates will go a long way-come see the vision!
Location
State IL
County Kane
Area Aurora / Eola
Rooms
Basement Partially Finished, Daylight
Interior
Interior Features Separate Dining Room
Heating Natural Gas
Cooling Central Air
Fireplaces Number 1
Fireplaces Type Wood Burning
Equipment Ceiling Fan(s), Water Heater-Gas
Fireplace Y
Appliance Refrigerator, Range Hood
Laundry In Unit, Sink
Exterior
Garage Spaces 2.0
Community Features Curbs, Sidewalks, Street Lights, Street Paved
Roof Type Asphalt
Building
Lot Description Mature Trees
Building Description Vinyl Siding, No
Sewer Public Sewer
Water Public
Structure Type Vinyl Siding
New Construction false
Schools
Elementary Schools Mccleery Elementary School
Middle Schools Jefferson Middle School
High Schools West Aurora High School
School District 129 , 129, 129
Others
HOA Fee Include None
Ownership Fee Simple
Special Listing Condition None
Read Less Info
Want to know what your home might be worth? Contact us for a FREE valuation!

Our team is ready to help you sell your home for the highest possible price ASAP

© 2025 Listings courtesy of MRED as distributed by MLS GRID. All Rights Reserved.
Bought with Kevin Lally • RE/MAX At Home
"My job is to find and attract mastery-based agents to the office, protect the culture, and make sure everyone is happy! "






