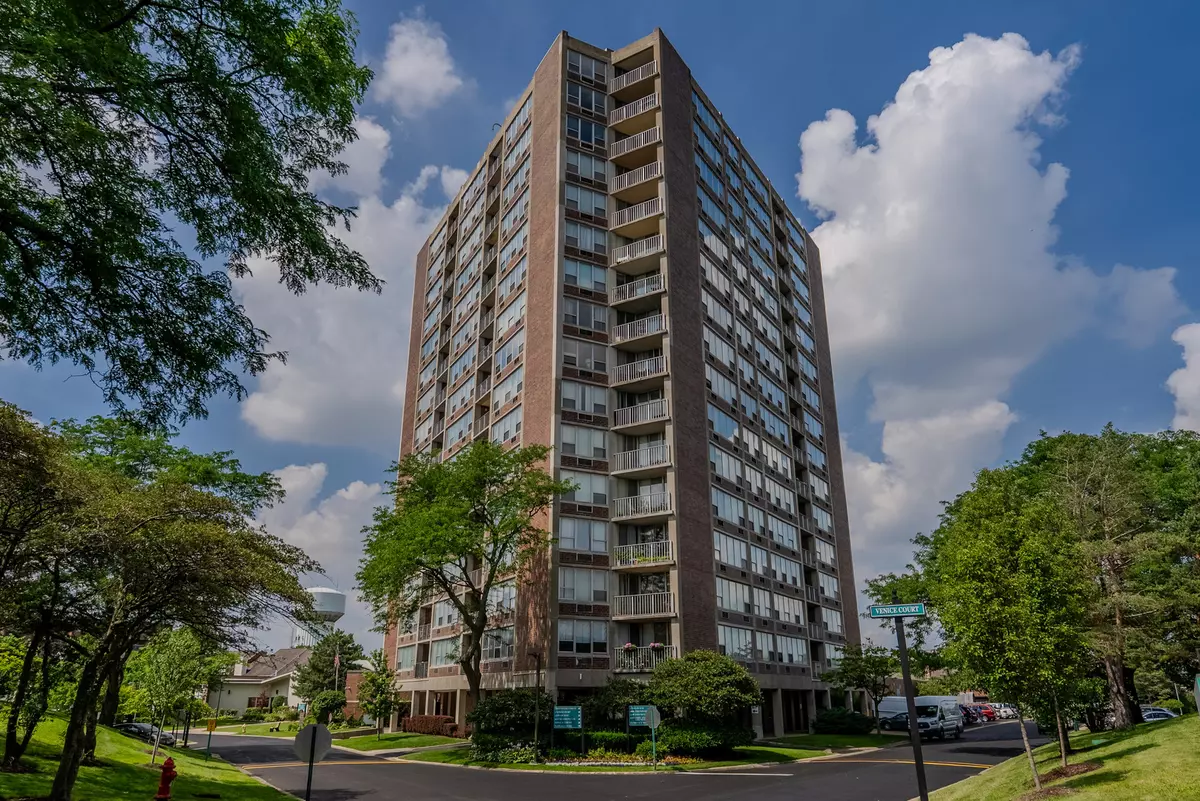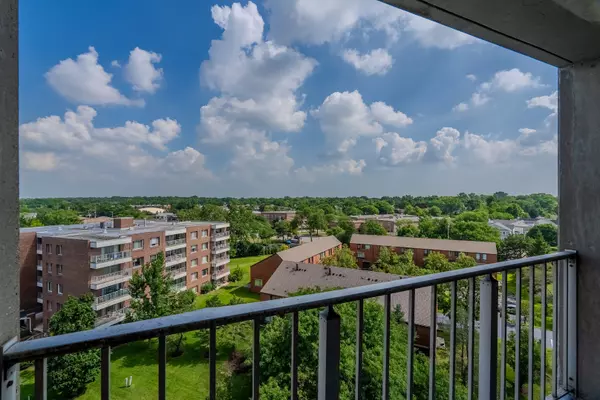$225,000
$245,000
8.2%For more information regarding the value of a property, please contact us for a free consultation.
2 Beds
2 Baths
1,300 SqFt
SOLD DATE : 09/15/2025
Key Details
Sold Price $225,000
Property Type Condo
Sub Type Condo,High Rise (7+ Stories)
Listing Status Sold
Purchase Type For Sale
Square Footage 1,300 sqft
Price per Sqft $173
Subdivision Triumvera
MLS Listing ID 12421582
Sold Date 09/15/25
Bedrooms 2
Full Baths 2
HOA Fees $503/mo
Rental Info No
Year Built 1975
Annual Tax Amount $2,618
Tax Year 2023
Lot Dimensions 1300
Property Sub-Type Condo,High Rise (7+ Stories)
Property Description
Special offer: Seller is providing a $10,000 credit to the buyer at closing-perfect for covering closing costs or buying down your interest rate! HOA covers all utilities except electricity, making this low-maintenance living at its finest. Enjoy the best of resort-style living on the 9th floor! This bright and spacious freshly painted 2-bedroom, 2-bathroom unit is filled with natural light and boasts stunning north-west facing views-providing ideal sunlight without the summer heat. Step into a welcoming open-concept living and dining space highlighted by gorgeous engineered hardwood floors. The modern kitchen is a chef's delight with stainless steel appliances , granite countertops, updated cabinetry, and stylish finishes throughout. The expansive primary suite features a large closet and private bath, while generous hallway storage closets and oversized wall-to-wall windows offer comfort and functionality. Additional features include: Heated, assigned garage parking space (#83) Same-floor laundry conveniently located by the elevator New baseboards installed in 2013 Engineered hardwood flooring throughout Exceptional amenities: Residents enjoy full access to a fabulous clubhouse offering an indoor/outdoor pool, fitness center, sauna, party and meeting rooms, ping-pong and billiards tables, a library, and more-ideal for year-round enjoyment. Prime location: Situated in a highly sought-after community within the award-winning Glenview school district. Just minutes from shopping, dining, and major expressways-this is the perfect blend of comfort, style, and convenience.
Location
State IL
County Cook
Area Glenview / Golf
Rooms
Basement None
Interior
Heating Electric
Cooling Wall Unit(s)
Equipment Intercom, CO Detectors
Fireplace N
Appliance Range, Microwave, Dishwasher, Refrigerator, Stainless Steel Appliance(s)
Laundry Common Area
Exterior
Exterior Feature Balcony
Garage Spaces 1.0
Amenities Available Elevator(s), Exercise Room, Storage, Party Room, Indoor Pool, Sauna, Service Elevator(s)
Building
Building Description Brick, No
Story 17
Sewer Public Sewer
Water Lake Michigan
Structure Type Brick
New Construction false
Schools
Elementary Schools Henking Elementary School
Middle Schools Springman Middle School
High Schools Glenbrook South High School
School District 34 , 34, 225
Others
HOA Fee Include Water,Insurance,TV/Cable,Clubhouse,Exercise Facilities,Pool,Exterior Maintenance,Lawn Care,Scavenger,Snow Removal
Ownership Fee Simple
Special Listing Condition None
Read Less Info
Want to know what your home might be worth? Contact us for a FREE valuation!

Our team is ready to help you sell your home for the highest possible price ASAP

© 2025 Listings courtesy of MRED as distributed by MLS GRID. All Rights Reserved.
Bought with Allison Park of Baird & Warner

"My job is to find and attract mastery-based agents to the office, protect the culture, and make sure everyone is happy! "






